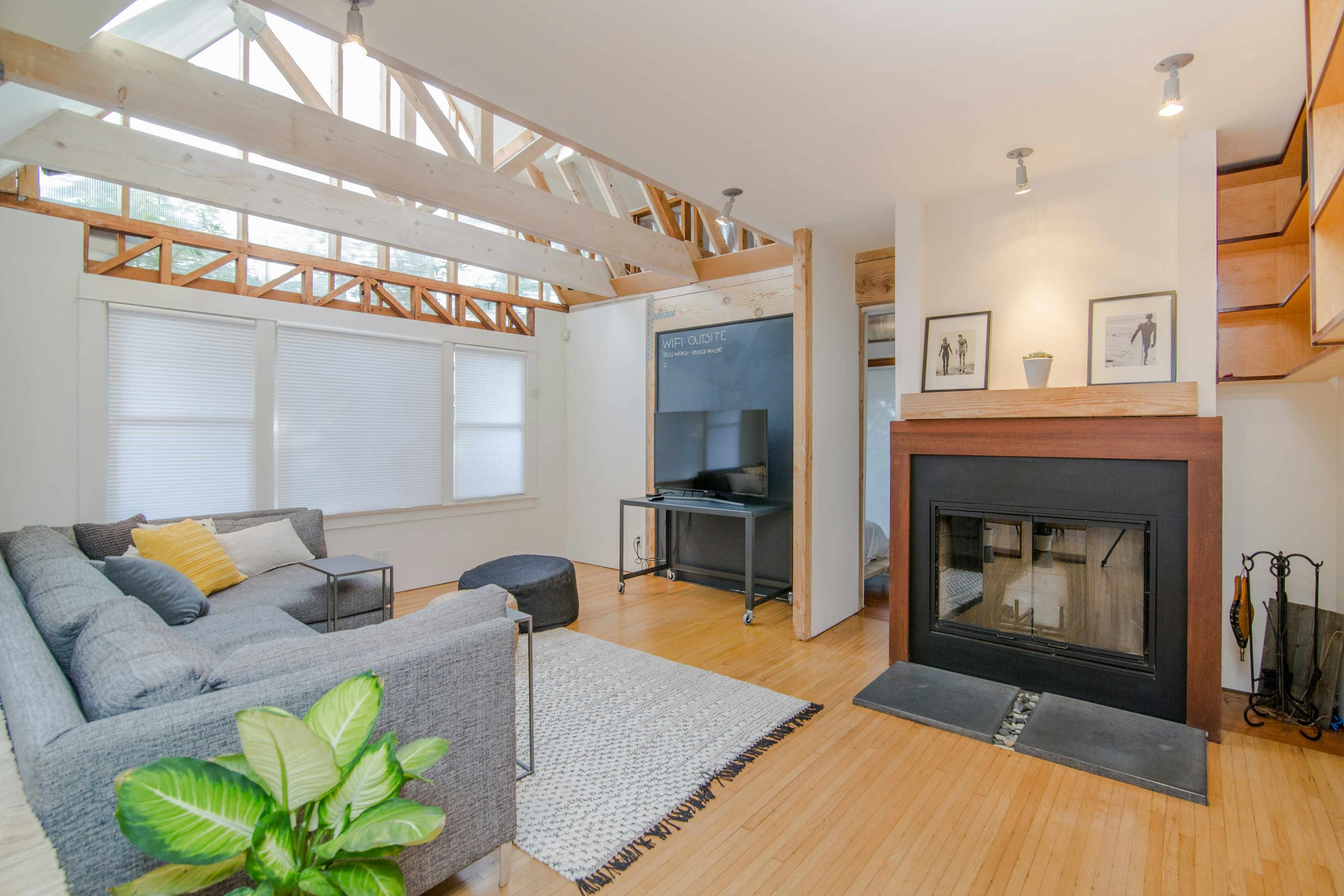Shipping Container Homes In US: Explore Modern Living Options And Prices
Shipping container homes represent an innovative housing solution gaining momentum across the United States. These sustainable dwellings, crafted from modified shipping containers, offer a unique blend of modern design, affordability, and eco-friendly living. As urban housing costs continue to rise, container homes provide an alternative path to homeownership while promoting environmental consciousness through material recycling.

Understanding Shipping Container Home Basics
Shipping container homes utilize industrial cargo containers as their primary structural components. Standard containers come in 20-foot and 40-foot lengths, with typical dimensions of 8 feet wide and 8.5 feet high. These steel structures can be modified with windows, doors, insulation, and interior finishes to create comfortable living spaces. Single containers offer approximately 160 to 320 square feet of living space, while multiple containers can be combined for larger homes.
Common Configurations and Design Options
Container homes in the US feature various configurations to suit different needs and preferences. Single-container studios serve as compact starter homes or accessory dwelling units. Multi-container designs can create spacious family homes with multiple bedrooms, full kitchens, and modern amenities. Popular modifications include:
-
Cutting openings for windows and doors
-
Adding insulation and climate control systems
-
Installing plumbing and electrical systems
-
Creating open-concept spaces by removing container walls
-
Adding exterior cladding or architectural features
Building Regulations and Permits
Container home construction must comply with local building codes and zoning regulations, which vary by location. Key considerations include:
-
Foundation requirements
-
Structural modifications
-
Utility connections
-
Fire safety measures
-
Minimum square footage requirements
-
Zoning restrictions and setbacks
Cost Analysis and Price Breakdown
Container home prices vary significantly based on size, modifications, and location. Here’s a detailed breakdown of typical costs:
| Component | Estimated Cost Range |
|---|---|
| Basic 20ft Container | $2,000 - $5,000 |
| Basic 40ft Container | $3,500 - $7,000 |
| Design and Engineering | $3,000 - $10,000 |
| Foundation Work | $4,000 - $12,000 |
| Interior Finishing | $20,000 - $50,000 |
| Utilities Installation | $10,000 - $30,000 |
| Total Project (Single Container) | $40,000 - $100,000 |
| Total Project (Multi-Container) | $100,000 - $200,000 |
Prices, rates, or cost estimates mentioned in this article are based on the latest available information but may change over time. Independent research is advised before making financial decisions.
Environmental Impact and Sustainability Features
Container homes contribute to environmental sustainability through:
-
Repurposing existing materials
-
Reduced construction waste
-
Lower carbon footprint compared to traditional construction
-
Energy-efficient design possibilities
-
Minimal site impact during construction
Maintenance and Long-term Considerations
Regular maintenance ensures container home longevity:
-
Rust prevention and exterior coating maintenance
-
Insulation system checks
-
Weather sealing inspection
-
HVAC system maintenance
-
Foundation monitoring
-
Moisture control measures
The growing popularity of shipping container homes in the US reflects their versatility and potential as sustainable housing solutions. While initial costs and regulatory requirements present certain challenges, these innovative structures offer unique opportunities for affordable, environmentally conscious living. As the industry continues to evolve, improvements in design, construction techniques, and regulatory frameworks make container homes an increasingly viable housing option for many Americans.




