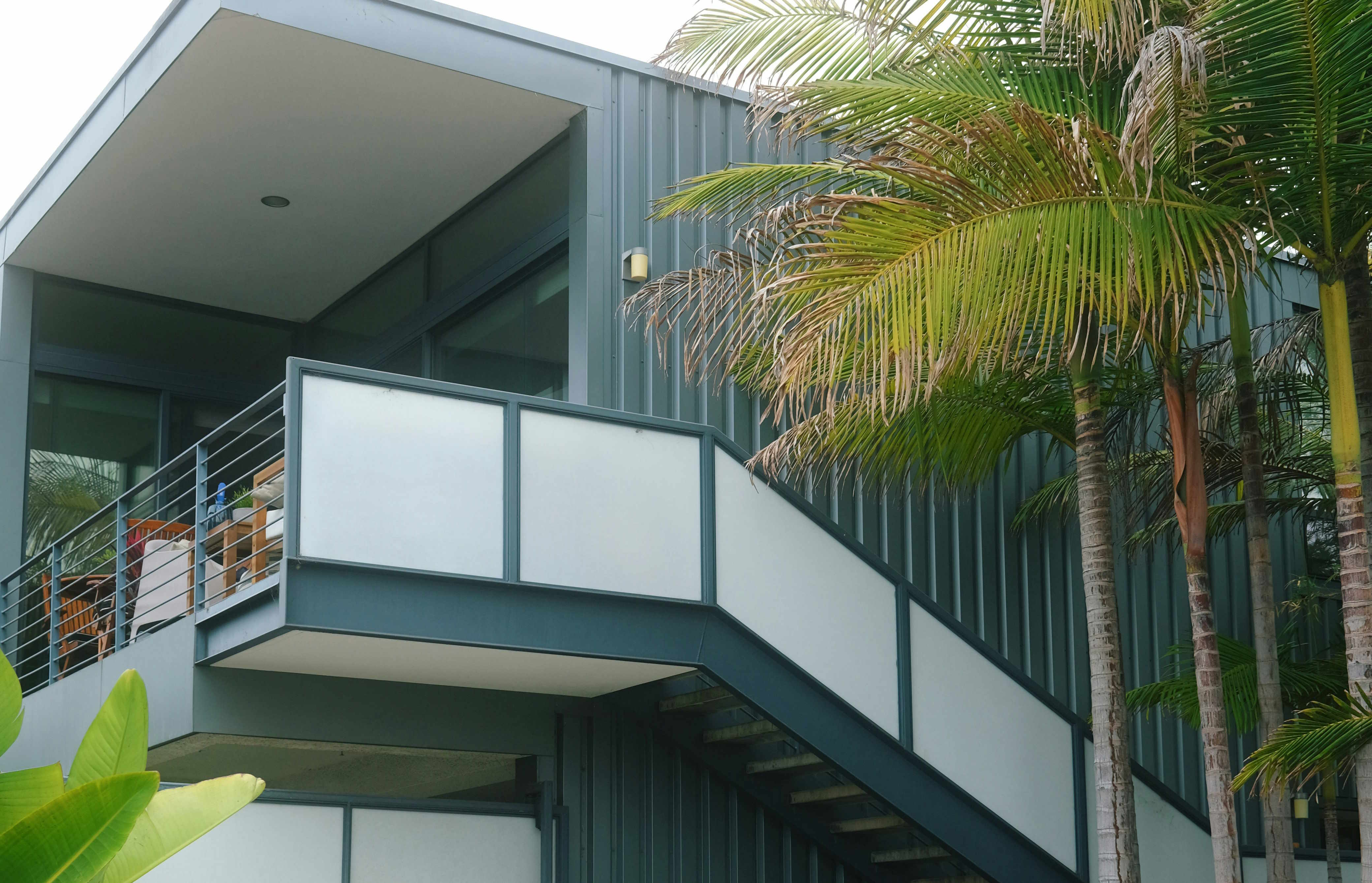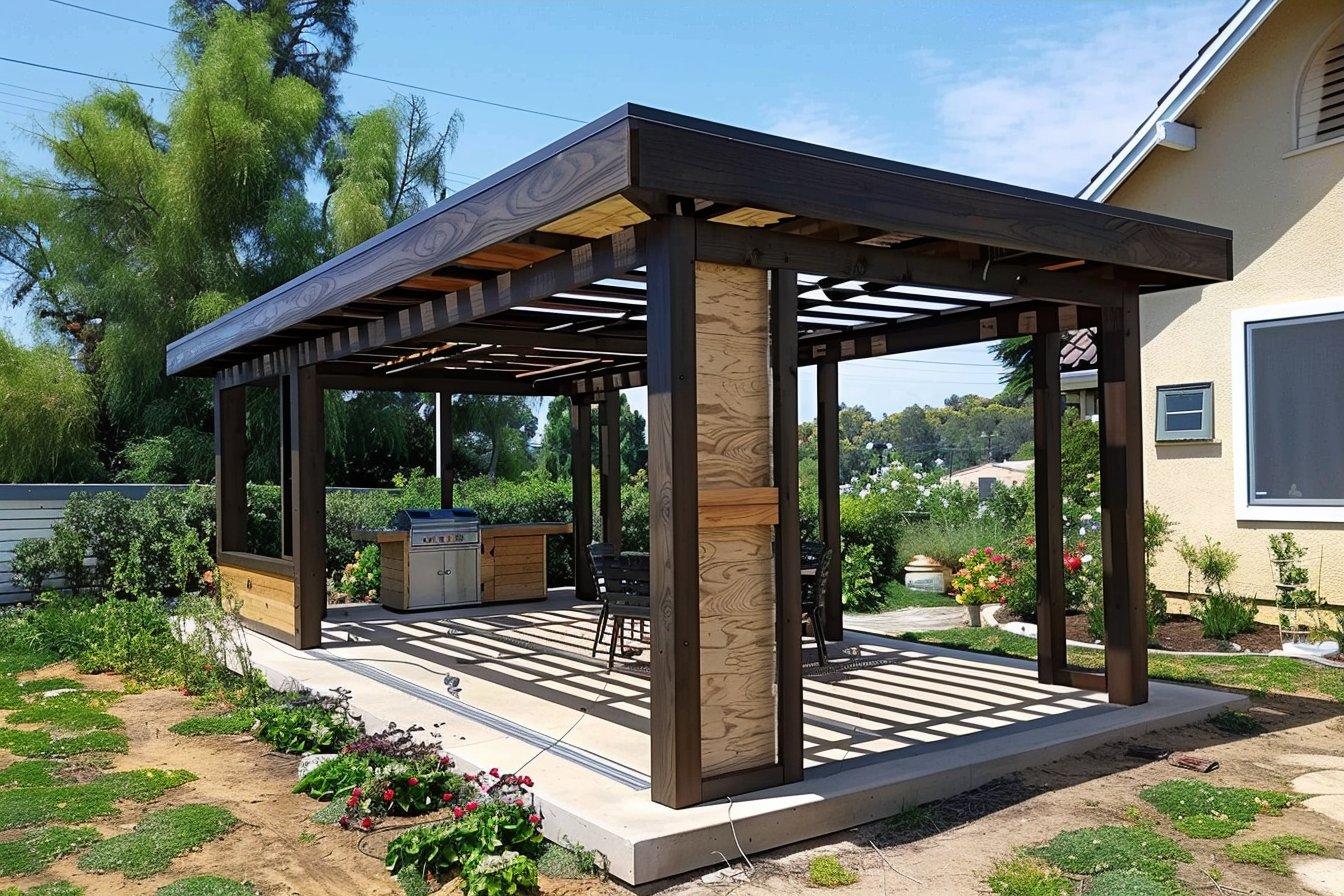Shipping Container Homes In Canada: Explore Modern Living Options And Prices
Shipping container homes have emerged as a compelling alternative housing solution in Canada, combining sustainability, affordability, and architectural innovation. These dwellings repurpose steel shipping containers—originally designed for transporting goods across oceans—into functional living spaces that can withstand Canada's diverse climate conditions. As housing costs continue to rise in major Canadian cities, container homes offer a creative approach to homeownership that appeals to environmentally conscious individuals and those seeking cost-effective housing alternatives.
What Are Shipping Container Homes?
Shipping container homes are residential structures built using standard intermodal shipping containers. These steel boxes, typically measuring 8 feet wide by 8.5-10 feet tall and coming in lengths of 20 or 40 feet, provide the structural framework for these innovative dwellings. The construction process involves modifying these containers by cutting out sections for windows and doors, installing insulation, plumbing, electrical systems, and finishing both interior and exterior surfaces to create comfortable living spaces.
The appeal of container homes stems from their inherent strengths: they’re built from weatherproof steel designed to withstand harsh ocean transport conditions, making them naturally durable against Canada’s extreme weather patterns. Their modular nature allows for creative configurations—from simple single-container tiny homes to complex multi-container mansions with modern architectural elements. Additionally, repurposing these containers contributes to waste reduction by giving new life to materials that might otherwise be discarded.
Legal Requirements for Shipping Container Homes in Canada
Building a shipping container home in Canada requires navigating various regulations that vary significantly by province and municipality. Before embarking on a container home project, prospective builders must research and comply with local bylaws, zoning regulations, and building codes. Some municipalities explicitly address container homes in their codes, while others categorize them under alternative housing or require special permits.
Most Canadian jurisdictions require container homes to meet the National Building Code of Canada standards, which address structural integrity, fire safety, insulation, ventilation, and other essential elements of safe housing. Additionally, obtaining proper permits for foundation work, electrical systems, plumbing, and sewage is mandatory. Some areas have minimum square footage requirements that may affect design possibilities.
Rural areas often have more flexible regulations than urban centers, making them potentially more accommodating for container home projects. However, even in remote locations, compliance with provincial building codes remains necessary. Consulting with local building departments early in the planning process helps avoid costly surprises and ensure legal compliance.
Design Options and Customizations for Container Homes
The versatility of shipping container homes allows for remarkable design flexibility to suit diverse Canadian lifestyles and regional aesthetics. Single-container homes (approximately 160-320 square feet) provide compact, efficient living spaces ideal for individuals or couples embracing minimalism. Multi-container designs can create spacious family homes by combining, stacking, or offsetting multiple units to create interesting architectural forms and maximize space utilization.
Interior design approaches range from industrial-chic styles that celebrate the container’s origins to fully finished spaces indistinguishable from conventional homes. Strategic window placement becomes crucial in container design, both for aesthetic appeal and to maximize natural light in the relatively narrow spaces. Many Canadian container home owners incorporate sustainable elements such as solar panels, rainwater collection systems, and green roofs to enhance energy efficiency and reduce environmental impact.
For cold Canadian climates, proper insulation becomes critical. Options include spray foam insulation, which provides excellent thermal performance without sacrificing too much interior space, or exterior insulation that preserves internal dimensions but changes the exterior appearance. Innovative foundation solutions adapted to local soil conditions and climate challenges are also essential for successful container home projects in Canada’s diverse regions.
Climate Considerations for Canadian Container Homes
Canada’s extreme temperature variations present unique challenges for shipping container homes. Steel, the primary material of shipping containers, conducts heat and cold efficiently—a property that requires comprehensive insulation strategies. In northern regions, where temperatures can drop well below -30°C, preventing thermal bridging (heat transfer through the steel frame) becomes paramount for comfort and energy efficiency.
Effective insulation approaches for Canadian container homes include spray foam application to interior surfaces, which creates a continuous thermal barrier while controlling moisture, or exterior insulation that wraps the entire structure while preserving interior dimensions. Roof design must account for snow load requirements, with pitched roofs often preferred in high-snowfall regions to prevent accumulation. Heating solutions typically combine efficient systems like radiant floor heating or mini-split heat pumps with passive solar design elements that capitalize on southern exposure.
Moisture management represents another critical consideration in Canada’s climate. Proper ventilation systems prevent condensation inside the metal structure, while appropriate vapor barriers and waterproofing protect against the damaging effects of humidity. Foundation design must account for frost heave in regions with deep freeze cycles, typically requiring foundations that extend below the frost line or employing frost-protected shallow foundation techniques.
Shipping Container Homes Prices in Canada
The cost of container homes in Canada varies widely depending on size, design complexity, location, and finish quality. Basic single-container homes with minimal amenities start around $30,000-$60,000 CAD, while high-end custom multi-container homes can exceed $300,000 CAD. These figures include the container acquisition, modification, insulation, and basic finishing but may not cover land costs, utility connections, or complex site preparations.
Cost components for container home projects include:
-
Container acquisition: $2,500-$5,000 CAD per unit (used) or $5,000-$8,000 CAD (new)
-
Structural modifications: $5,000-$15,000 CAD per container
-
Insulation and climate control: $8,000-$20,000 CAD
-
Electrical and plumbing: $10,000-$30,000 CAD
-
Interior finishing: $15,000-$50,000+ CAD depending on quality
-
Site preparation and foundation: $10,000-$25,000+ CAD
-
Permits and engineering: $5,000-$15,000 CAD
Below is a comparison of container home providers across Canada:
| Provider | Location | Basic Package Price | Full Custom Home Price | Specializations |
|---|---|---|---|---|
| Honomobo | Alberta | $99,000+ CAD | $250,000+ CAD | Modern design, energy efficiency |
| Giant Container Services | Ontario | $80,000+ CAD | $300,000+ CAD | Custom designs, turnkey solutions |
| Westcoast Outbuildings | British Columbia | $60,000+ CAD | $200,000+ CAD | West coast aesthetic, eco-friendly options |
| Sea Can Homes | Saskatchewan | $40,000+ CAD | $180,000+ CAD | Cold-climate design, rural solutions |
| Ecopod | Quebec | $65,000+ CAD | $220,000+ CAD | Sustainable features, French-inspired design |
Prices, rates, or cost estimates mentioned in this article are based on the latest available information but may change over time. Independent research is advised before making financial decisions.
Advantages and Challenges of Container Homes in Canada
Container homes offer several advantages for Canadian homeowners. Their durability provides excellent resistance against extreme weather conditions, including heavy snow loads when properly reinforced. The modular construction allows for faster building timelines compared to traditional construction, potentially reducing labor costs and allowing owners to occupy their homes sooner. Environmental benefits include repurposing existing materials and the possibility of incorporating sustainable technologies.
However, challenges persist. The narrow width of standard containers (8 feet) creates design limitations that may require combining multiple units or expensive structural modifications to achieve comfortable living spaces. Insulating these metal boxes sufficiently for Canadian winters without sacrificing too much interior space requires careful planning and specialized techniques. Financing can also present obstacles, as some Canadian lenders remain hesitant about container construction, potentially requiring specialized construction loans or higher down payments.
Additionally, resale value remains somewhat unpredictable in the Canadian market. While container homes have gained popularity, they still represent an unconventional housing type that might appeal to a narrower segment of potential buyers compared to traditional homes, potentially affecting long-term investment returns in some markets.
Conclusion
Shipping container homes represent an innovative housing solution that continues to gain traction across Canada. With options ranging from affordable single-container dwellings to luxurious custom designs, these homes offer creative possibilities for sustainable living in various Canadian settings. While challenges exist—particularly regarding climate adaptation, regulatory compliance, and financing—the evolution of container home design and construction techniques continues to address these issues. For Canadians seeking unique, potentially cost-effective housing alternatives that express environmental values and architectural creativity, shipping container homes remain a compelling option worth exploring.





